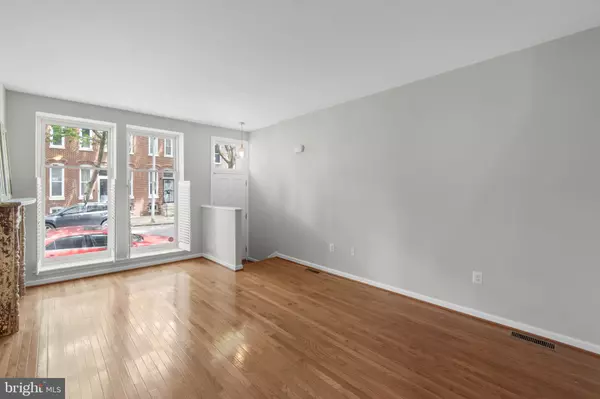$300,000
$300,000
For more information regarding the value of a property, please contact us for a free consultation.
2244 GUILFORD AVE Baltimore, MD 21218
4 Beds
3 Baths
1,955 SqFt
Key Details
Sold Price $300,000
Property Type Townhouse
Sub Type Interior Row/Townhouse
Listing Status Sold
Purchase Type For Sale
Square Footage 1,955 sqft
Price per Sqft $153
Subdivision Old Goucher
MLS Listing ID MDBA2048672
Sold Date 08/26/22
Style Victorian
Bedrooms 4
Full Baths 3
HOA Y/N N
Abv Grd Liv Area 1,955
Originating Board BRIGHT
Year Built 1920
Annual Tax Amount $3,776
Tax Year 2021
Property Description
Upscale 4 bedroom, 3 bath, 1,955 above ground finished sqft rowhome in historic Old Goucher. Beginning with a stone front and bay window, this home features beautiful hardwood flooring, and an open main level with a stunning living room brightened by historic wood double windows, a dining room with serving bar, and an updated kitchen. Top notch renovation with fully updated plumbing, electrical, dual-zone HVAC, stacked washer and dryer, and high efficiency foam insulation. High functionality and streamlined surfaces are found in the upgraded modern kitchen boasting 42" wood Shaker cabinetry, sleek granite counters, stainless steel appliances, and a walkout to a charming deck then down to a playful back yard including a grape arbor, planters, built-in seating, and custom horizontal cedar fencing. Beauty in all things bright, the owner's suite presents ample closet space and a private bath. Walking distance from Johns Hopkins University, MICA, Penn Station, Baltimore Museum of Art, Calvert Street Park, Old Goucher's dining.
Location
State MD
County Baltimore City
Zoning R-8
Rooms
Other Rooms Living Room, Dining Room, Primary Bedroom, Bedroom 2, Bedroom 3, Bedroom 4, Kitchen, Basement
Basement Unfinished
Interior
Interior Features Kitchen - Gourmet, Upgraded Countertops, Primary Bath(s), Wood Floors, Floor Plan - Traditional, Ceiling Fan(s), Dining Area, Tub Shower
Hot Water Natural Gas
Heating Energy Star Heating System, Programmable Thermostat
Cooling Central A/C, Energy Star Cooling System, Programmable Thermostat
Flooring Hardwood
Equipment Built-In Microwave, Dryer, Washer, Dishwasher, Exhaust Fan, Freezer, Disposal, Refrigerator, Icemaker, Stove
Fireplace N
Appliance Built-In Microwave, Dryer, Washer, Dishwasher, Exhaust Fan, Freezer, Disposal, Refrigerator, Icemaker, Stove
Heat Source Natural Gas
Exterior
Exterior Feature Patio(s)
Waterfront N
Water Access N
Accessibility None
Porch Patio(s)
Parking Type On Street
Garage N
Building
Story 3
Foundation Other
Sewer Public Sewer
Water Public
Architectural Style Victorian
Level or Stories 3
Additional Building Above Grade, Below Grade
Structure Type Dry Wall
New Construction N
Schools
Elementary Schools Dallas F Nicholas, Sr
Middle Schools Call School Board
High Schools Call School Board
School District Baltimore City Public Schools
Others
Senior Community No
Tax ID 0312133817 042
Ownership Fee Simple
SqFt Source Estimated
Security Features Monitored,Motion Detectors,Security System
Acceptable Financing Cash, Conventional, FHA, VA
Listing Terms Cash, Conventional, FHA, VA
Financing Cash,Conventional,FHA,VA
Special Listing Condition Standard
Read Less
Want to know what your home might be worth? Contact us for a FREE valuation!

Our team is ready to help you sell your home for the highest possible price ASAP

Bought with Angela G Simmons • CENTURY 21 New Millennium






